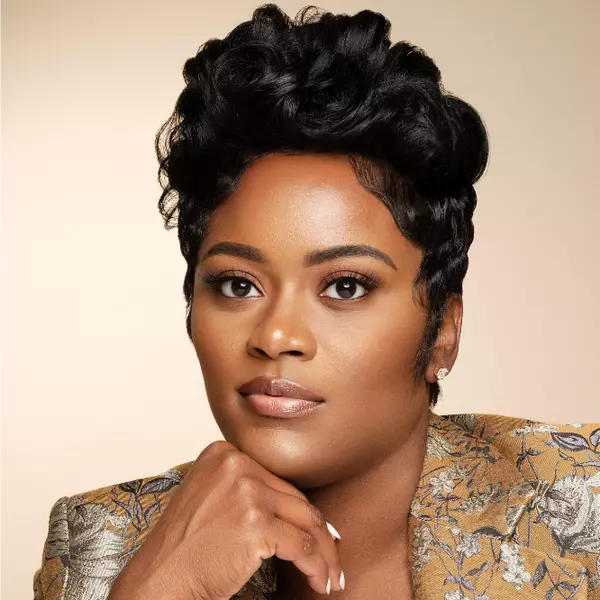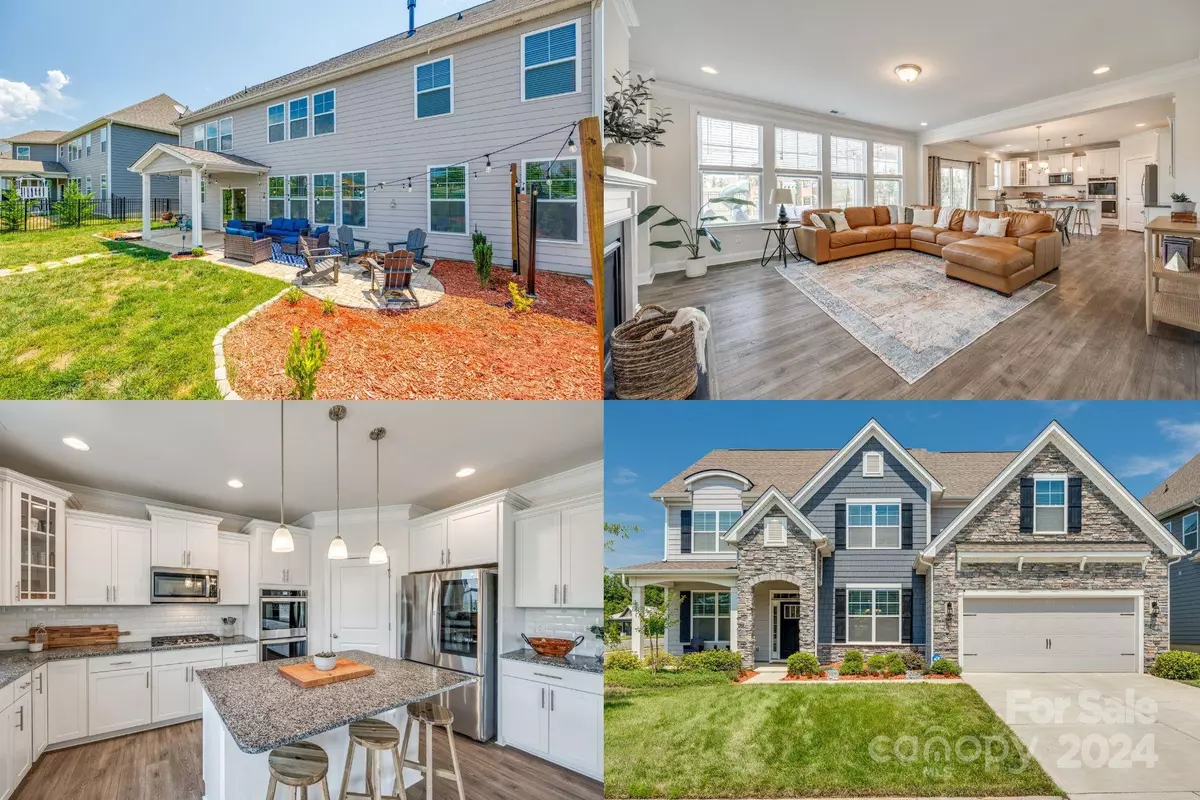$701,000
$700,000
0.1%For more information regarding the value of a property, please contact us for a free consultation.
9233 Vecchio DR Fort Mill, SC 29707
5 Beds
4 Baths
3,456 SqFt
Key Details
Sold Price $701,000
Property Type Single Family Home
Sub Type Single Family Residence
Listing Status Sold
Purchase Type For Sale
Square Footage 3,456 sqft
Price per Sqft $202
Subdivision Avondale
MLS Listing ID 4160573
Sold Date 09/13/24
Bedrooms 5
Full Baths 4
HOA Fees $41
HOA Y/N 1
Abv Grd Liv Area 3,456
Year Built 2020
Lot Size 9,626 Sqft
Acres 0.221
Property Description
CORNER LOT! LOW SC Taxes! Welcome to this beautiful, light, bright & fabulous home in highly sought-after Avondale. Gorgeous curb appeal! Enter through the charming front porch into the inviting open floor plan. The home office is strategically placed & features French doors for privacy—formal living & dining room w/coffered ceilings + a butler's pantry. Gorgeous kitchen w/gas cooktop w/modern hood, wall oven & microwave, stylish backsplash, granite, center island/breakfast bar & table space is open to spacious family room w/ beautiful stone surround gas fireplace. Main floor guest bedroom & full bath. Upper-level boasts oversized primary bedroom w/HUGE walk-in closet & dreamy bath. 3 sizeable & comfy bedrooms, and 2 full baths round out this fantastic level. Wonderful rear covered porch & patio for you to enjoy relaxing & entertaining, plus a fenced yard. Resort-style amenities: clubhouse, fitness center, pool, playground + prime location. Modern luxury awaits - don't miss this one!
Location
State SC
County Lancaster
Zoning Resident
Rooms
Main Level Bedrooms 1
Interior
Interior Features Breakfast Bar, Built-in Features, Cable Prewire, Drop Zone, Entrance Foyer, Kitchen Island, Walk-In Closet(s)
Heating Heat Pump, Zoned
Cooling Ceiling Fan(s), Central Air, Zoned
Flooring Carpet, Wood
Fireplaces Type Family Room, Gas Log
Fireplace true
Appliance Dishwasher, Exhaust Hood, Gas Cooktop, Microwave, Refrigerator, Tankless Water Heater, Wall Oven
Exterior
Garage Spaces 2.0
Fence Fenced
Community Features Clubhouse, Fitness Center, Game Court, Playground, Recreation Area, Sidewalks, Street Lights, Tennis Court(s)
Utilities Available Cable Available, Cable Connected, Electricity Connected, Fiber Optics, Gas
Roof Type Shingle
Garage true
Building
Lot Description Corner Lot, Level
Foundation Slab
Sewer County Sewer
Water County Water
Level or Stories Two
Structure Type Hardboard Siding,Stone Veneer
New Construction false
Schools
Elementary Schools Harrisburg
Middle Schools Indian Land
High Schools Indian Land
Others
HOA Name Henderson
Senior Community false
Restrictions Architectural Review
Acceptable Financing Cash, Conventional
Listing Terms Cash, Conventional
Special Listing Condition None
Read Less
Want to know what your home might be worth? Contact us for a FREE valuation!

Our team is ready to help you sell your home for the highest possible price ASAP
© 2024 Listings courtesy of Canopy MLS as distributed by MLS GRID. All Rights Reserved.
Bought with Sam Chhatrala • NorthGroup Real Estate LLC






