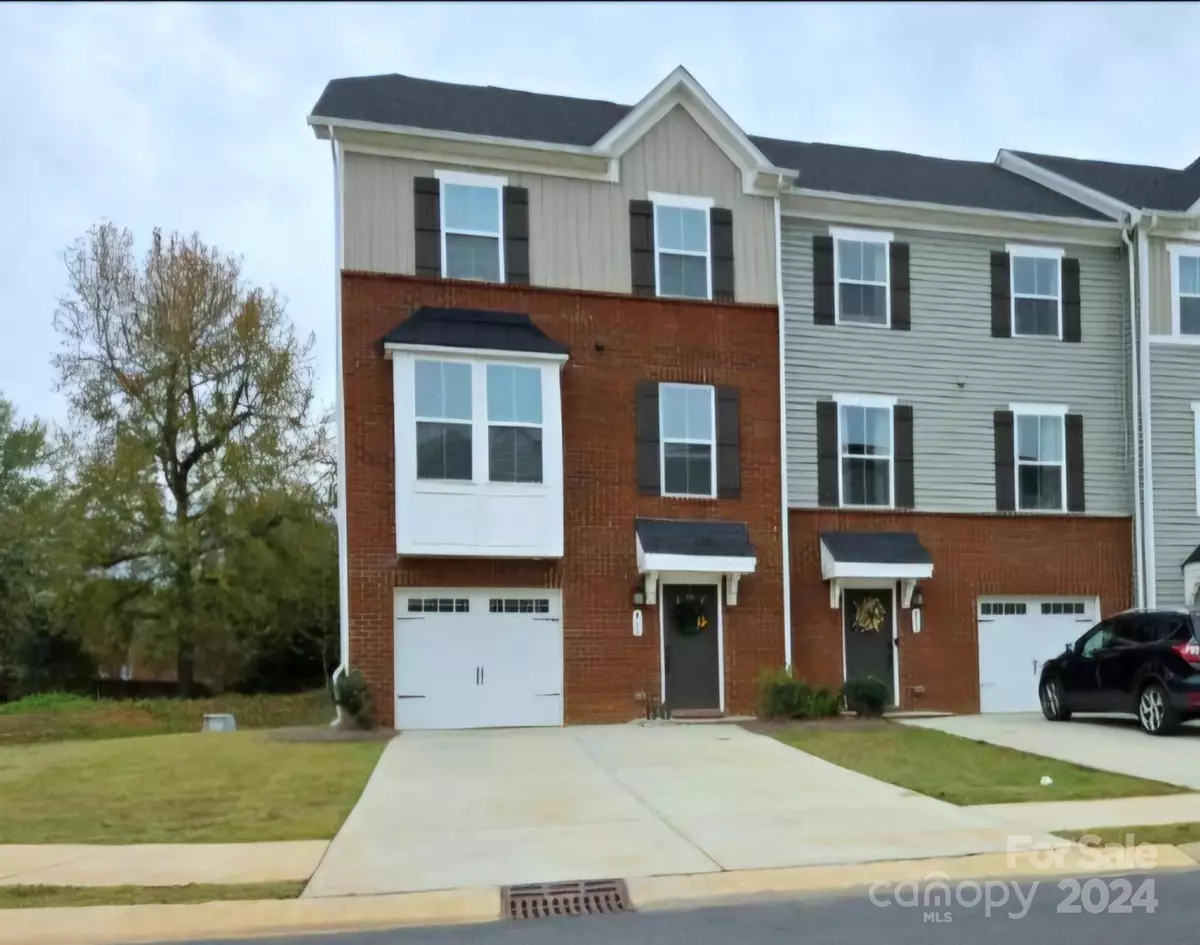
426 Dalton CIR Fort Mill, SC 29715
3 Beds
3 Baths
1,835 SqFt
UPDATED:
11/21/2024 10:03 AM
Key Details
Property Type Townhouse
Sub Type Townhouse
Listing Status Coming Soon
Purchase Type For Sale
Square Footage 1,835 sqft
Price per Sqft $204
Subdivision Grantham Place
MLS Listing ID 4201668
Bedrooms 3
Full Baths 2
Half Baths 1
HOA Fees $152/mo
HOA Y/N 1
Abv Grd Liv Area 1,835
Year Built 2021
Lot Size 2,613 Sqft
Acres 0.06
Property Description
Location
State SC
County York
Zoning Res
Rooms
Main Level Recreation Room
Upper Level Kitchen
Upper Level Great Room
Upper Level Breakfast
Third Level Bathroom-Full
Third Level Primary Bedroom
Third Level Laundry
Third Level Bedroom(s)
Third Level Bedroom(s)
Third Level Bathroom-Full
Interior
Interior Features Kitchen Island, Pantry
Heating Forced Air, Natural Gas
Cooling Ceiling Fan(s), Central Air
Flooring Carpet, Tile, Vinyl
Fireplace false
Appliance Dishwasher, Disposal, Electric Range, Electric Water Heater, Microwave, Refrigerator
Exterior
Garage Spaces 1.0
Community Features Playground, Tennis Court(s), Walking Trails
Garage true
Building
Lot Description Corner Lot
Dwelling Type Site Built
Foundation Slab
Sewer Public Sewer
Water City
Level or Stories Three
Structure Type Brick Partial,Vinyl
New Construction false
Schools
Elementary Schools Sugar Creek
Middle Schools Springfield
High Schools Nation Ford
Others
HOA Name Kuester Mgmt
Senior Community false
Acceptable Financing Cash, Conventional, FHA, VA Loan
Listing Terms Cash, Conventional, FHA, VA Loan
Special Listing Condition None



