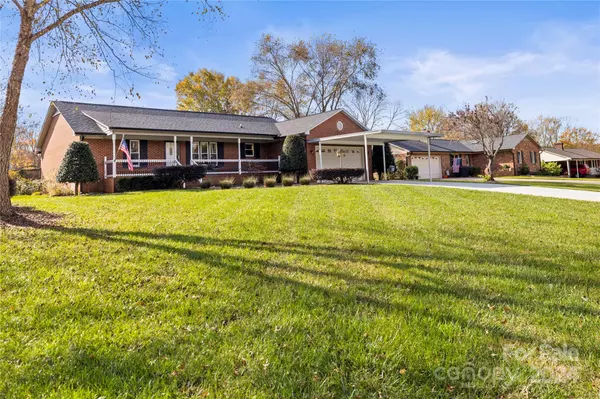
645 Sunridge DR Lincolnton, NC 28092
3 Beds
2 Baths
1,559 SqFt
UPDATED:
11/20/2024 10:03 AM
Key Details
Property Type Single Family Home
Sub Type Single Family Residence
Listing Status Active
Purchase Type For Sale
Square Footage 1,559 sqft
Price per Sqft $269
Subdivision Eastridge
MLS Listing ID 4201475
Style Ranch
Bedrooms 3
Full Baths 2
Abv Grd Liv Area 1,559
Year Built 1987
Lot Size 0.487 Acres
Acres 0.487
Property Description
Location
State NC
County Lincoln
Zoning R-SF
Rooms
Main Level Bedrooms 3
Main Level, 11' 10" X 11' 9" Bedroom(s)
Interior
Heating Heat Pump, Wood Stove
Cooling Central Air
Flooring Carpet, Tile, Wood
Fireplaces Type Den, Wood Burning Stove
Fireplace true
Appliance Electric Oven
Exterior
Garage Spaces 2.0
Fence Back Yard, Chain Link
Roof Type Shingle
Garage true
Building
Lot Description Level
Dwelling Type Site Built
Foundation Crawl Space
Sewer Septic Installed
Water County Water
Architectural Style Ranch
Level or Stories One
Structure Type Brick Full
New Construction false
Schools
Elementary Schools Unspecified
Middle Schools Unspecified
High Schools Unspecified
Others
Senior Community false
Acceptable Financing Cash, Conventional, FHA, USDA Loan, VA Loan
Listing Terms Cash, Conventional, FHA, USDA Loan, VA Loan
Special Listing Condition None






