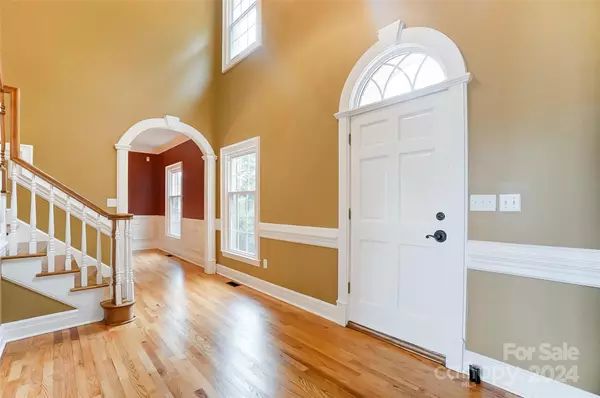
117 Kanawha ST Fort Mill, SC 29715
5 Beds
6 Baths
7,579 SqFt
UPDATED:
11/16/2024 10:02 AM
Key Details
Property Type Single Family Home
Sub Type Single Family Residence
Listing Status Active
Purchase Type For Sale
Square Footage 7,579 sqft
Price per Sqft $184
MLS Listing ID 4195594
Style Traditional
Bedrooms 5
Full Baths 5
Half Baths 1
Abv Grd Liv Area 5,098
Year Built 1982
Lot Size 2.330 Acres
Acres 2.33
Lot Dimensions 214x87x364x43x370
Property Description
Location
State SC
County York
Zoning ID
Rooms
Main Level Bedrooms 1
Main Level Breakfast
Main Level Dining Room
Main Level Laundry
Main Level Living Room
Main Level Great Room
Main Level Bedroom(s)
Main Level Kitchen
Main Level Bathroom-Full
Main Level Bathroom-Half
Upper Level Bedroom(s)
Upper Level Bathroom-Full
Upper Level Bonus Room
Main Level Office
Upper Level Family Room
Upper Level Primary Bedroom
Upper Level Bedroom(s)
Upper Level Bedroom(s)
Interior
Interior Features Attic Stairs Pulldown, Attic Walk In
Heating Forced Air, Natural Gas
Cooling Ceiling Fan(s)
Flooring Carpet, Tile, Wood
Fireplaces Type Bonus Room, Gas Log, Living Room
Fireplace true
Appliance Dishwasher, Disposal, Double Oven, Gas Cooktop, Microwave, Refrigerator with Ice Maker
Exterior
Exterior Feature Fence, Fire Pit
Garage Spaces 4.0
Fence Back Yard, Fenced
Utilities Available Cable Available, Electricity Connected, Underground Power Lines, Underground Utilities
Roof Type Shingle
Garage true
Building
Lot Description Cleared, Level, Pasture, Private, Views
Dwelling Type Site Built
Foundation Crawl Space
Sewer Public Sewer, Septic Installed
Water City, Well
Architectural Style Traditional
Level or Stories Two
Structure Type Brick Full
New Construction false
Schools
Elementary Schools Riverview
Middle Schools Banks Trail
High Schools Catawba Ridge
Others
Senior Community false
Restrictions No Representation
Acceptable Financing Cash, Conventional
Horse Property Equestrian Facilities, Horses Allowed
Listing Terms Cash, Conventional
Special Listing Condition None






