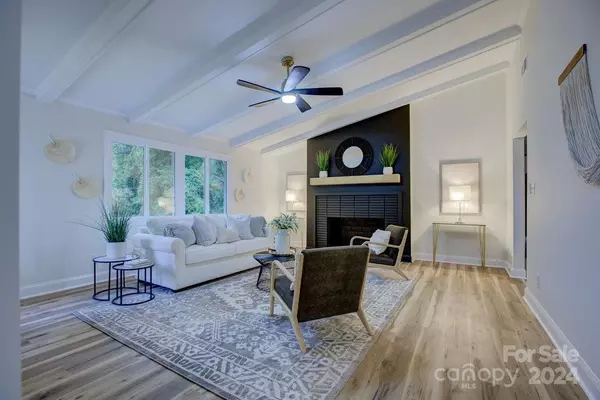
1033 Dooley DR Charlotte, NC 28227
3 Beds
3 Baths
2,967 SqFt
UPDATED:
11/24/2024 07:57 PM
Key Details
Property Type Single Family Home
Sub Type Single Family Residence
Listing Status Active
Purchase Type For Sale
Square Footage 2,967 sqft
Price per Sqft $242
Subdivision Marlwood Acres
MLS Listing ID 4198405
Bedrooms 3
Full Baths 2
Half Baths 1
Abv Grd Liv Area 2,086
Year Built 1958
Lot Size 1.840 Acres
Acres 1.84
Property Description
Location
State NC
County Mecklenburg
Zoning N1-A
Rooms
Basement Basement Shop, Exterior Entry, Interior Entry, Partially Finished
Main Level Bedrooms 3
Interior
Heating Ductless, Forced Air
Cooling Central Air
Fireplaces Type Family Room, Great Room
Fireplace true
Appliance Dishwasher, Disposal, Electric Oven
Exterior
Garage Spaces 2.0
Garage true
Building
Dwelling Type Site Built
Foundation Basement
Sewer Public Sewer
Water City
Level or Stories One
Structure Type Brick Full
New Construction false
Schools
Elementary Schools Unspecified
Middle Schools Unspecified
High Schools Unspecified
Others
Senior Community false
Special Listing Condition None






