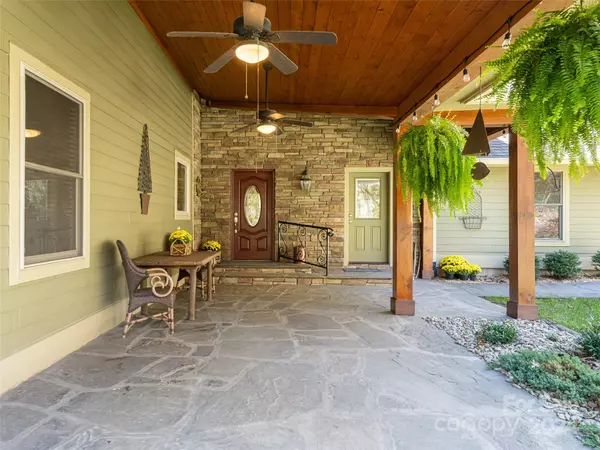
527 Dvdisdi CT Brevard, NC 28712
3 Beds
2 Baths
2,093 SqFt
UPDATED:
11/01/2024 04:06 PM
Key Details
Property Type Single Family Home
Sub Type Single Family Residence
Listing Status Pending
Purchase Type For Sale
Square Footage 2,093 sqft
Price per Sqft $379
Subdivision Connestee Falls
MLS Listing ID 4195338
Style Ranch
Bedrooms 3
Full Baths 2
HOA Fees $3,924/ann
HOA Y/N 1
Abv Grd Liv Area 2,093
Year Built 1975
Lot Size 3.230 Acres
Acres 3.23
Property Description
Location
State NC
County Transylvania
Zoning RES
Rooms
Basement Basement Shop
Main Level Bedrooms 3
Main Level Primary Bedroom
Main Level Bathroom-Full
Main Level Bedroom(s)
Main Level Kitchen
Main Level Laundry
Main Level Dining Area
Main Level Living Room
Main Level Sunroom
Interior
Interior Features Cable Prewire, Open Floorplan, Pantry, Split Bedroom, Walk-In Closet(s), Walk-In Pantry
Heating Heat Pump
Cooling Heat Pump
Flooring Carpet, Tile, Wood
Fireplaces Type Gas Log, Gas Vented, Living Room
Fireplace true
Appliance Dishwasher, Disposal, Electric Water Heater, Exhaust Hood, Microwave, Refrigerator, Self Cleaning Oven
Exterior
Garage Spaces 2.0
Community Features Clubhouse, Dog Park, Fitness Center, Gated, Golf, Playground, Tennis Court(s), Walking Trails
Utilities Available Cable Available
View Mountain(s)
Roof Type Shingle
Garage true
Building
Lot Description Level, Wooded
Dwelling Type Site Built
Foundation Basement
Sewer Septic Installed
Water Community Well
Architectural Style Ranch
Level or Stories One
Structure Type Hardboard Siding,Stone
New Construction false
Schools
Elementary Schools Brevard
Middle Schools Brevard
High Schools Brevard
Others
HOA Name Connestee Falls Owner's Associaton
Senior Community false
Acceptable Financing Cash, Conventional
Listing Terms Cash, Conventional
Special Listing Condition None






