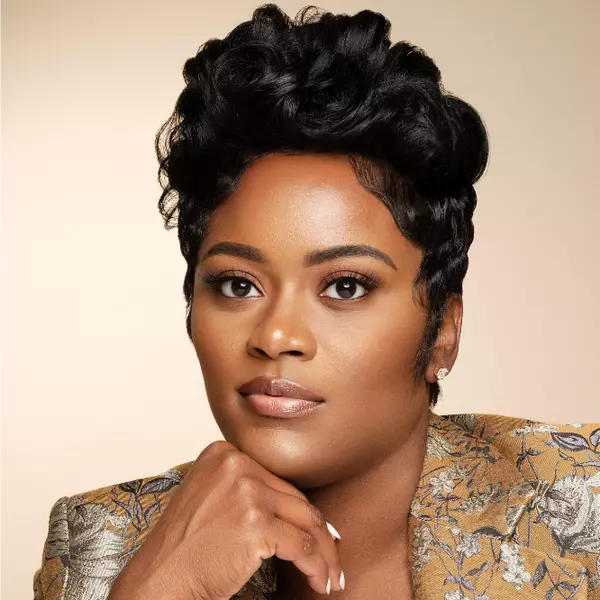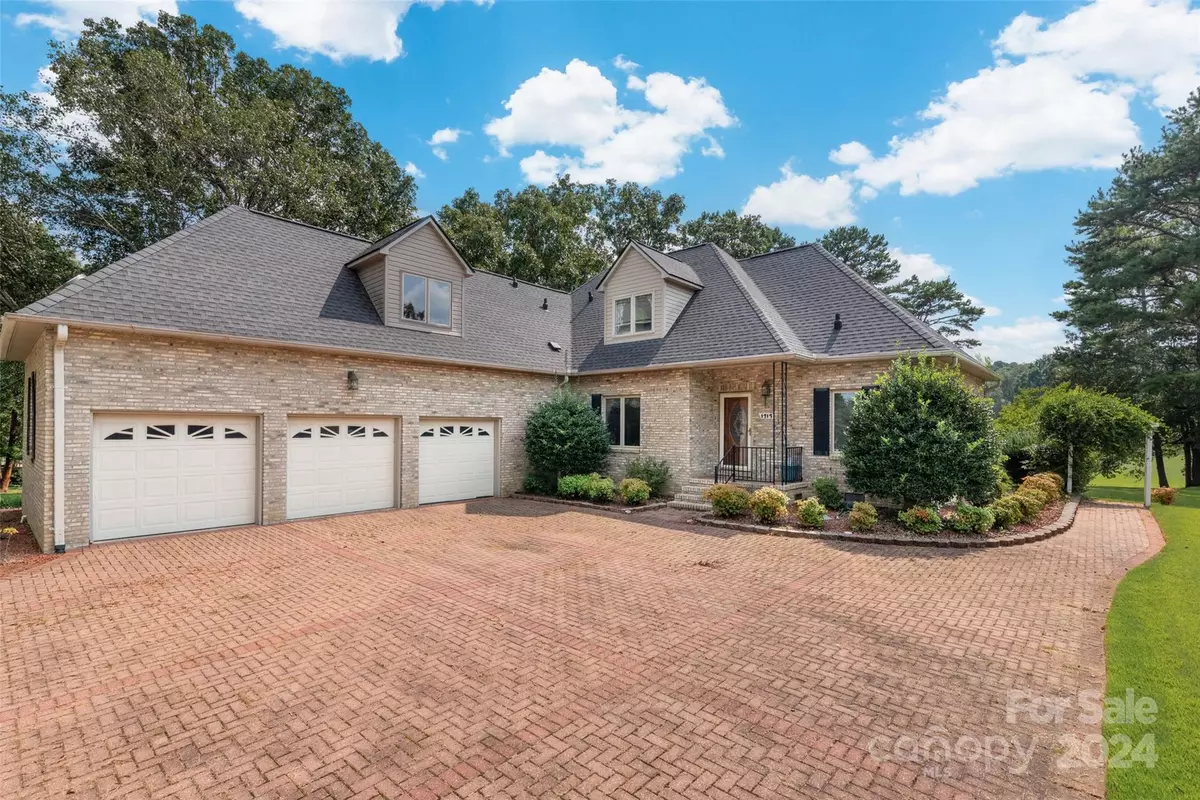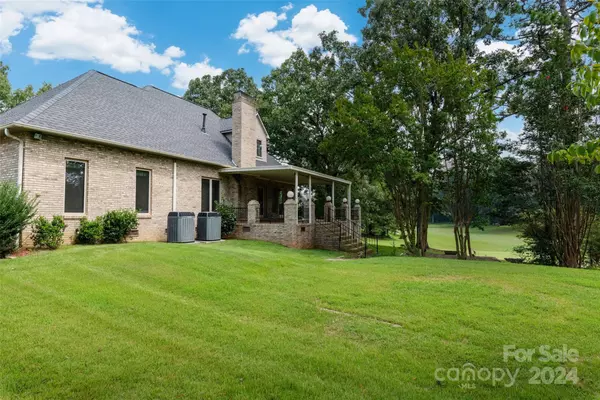
1717 Benjamin DR Salisbury, NC 28146
4 Beds
4 Baths
2,873 SqFt
UPDATED:
11/22/2024 11:10 PM
Key Details
Property Type Single Family Home
Sub Type Single Family Residence
Listing Status Active
Purchase Type For Sale
Square Footage 2,873 sqft
Price per Sqft $156
Subdivision Corbin Hills
MLS Listing ID 4171847
Bedrooms 4
Full Baths 2
Half Baths 2
Abv Grd Liv Area 2,873
Year Built 1990
Lot Size 0.560 Acres
Acres 0.56
Property Description
Location
State NC
County Rowan
Zoning GR6
Rooms
Main Level Bedrooms 1
Main Level Primary Bedroom
Main Level Kitchen
Main Level Sunroom
Main Level Laundry
Main Level Bathroom-Full
Upper Level Bathroom-Full
Upper Level Bedroom(s)
Upper Level Bedroom(s)
Upper Level Bed/Bonus
Main Level Bathroom-Half
Main Level Living Room
Upper Level Bathroom-Half
Main Level Dining Room
Interior
Interior Features Attic Walk In, Entrance Foyer, Garden Tub, Walk-In Closet(s)
Heating Heat Pump
Cooling Central Air
Flooring Carpet, Tile, Wood
Fireplaces Type Gas Log, Living Room
Fireplace true
Appliance Dishwasher, Electric Range, Refrigerator
Exterior
Exterior Feature In-Ground Irrigation
Garage Spaces 3.0
Community Features Golf
Utilities Available Cable Available, Electricity Connected, Gas
View Golf Course
Roof Type Shingle
Garage true
Building
Lot Description On Golf Course, Views
Dwelling Type Site Built
Foundation Crawl Space
Sewer Public Sewer
Water City
Level or Stories Two
Structure Type Brick Full
New Construction false
Schools
Elementary Schools Handford Dole
Middle Schools North Rowan
High Schools North Rowan
Others
Senior Community false
Acceptable Financing Cash, Conventional, FHA, VA Loan
Listing Terms Cash, Conventional, FHA, VA Loan
Special Listing Condition Estate






