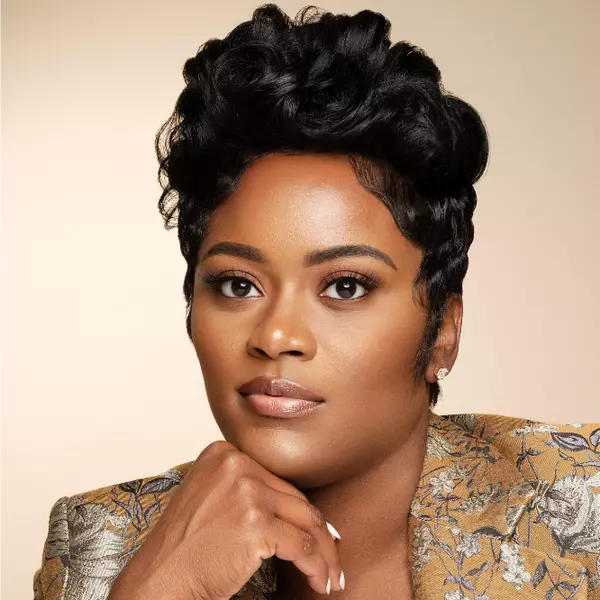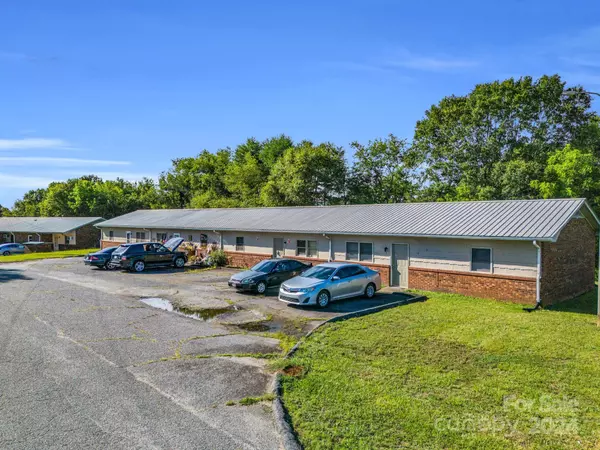
114, 111, 126 Farmside DR Forest City, NC 28043
22 Beds
14 Baths
10,910 SqFt
UPDATED:
06/12/2024 03:01 PM
Key Details
Property Type Condo
Sub Type Apartment
Listing Status Active
Purchase Type For Sale
Square Footage 10,910 sqft
Price per Sqft $144
MLS Listing ID 4149916
Bedrooms 22
Full Baths 14
Abv Grd Liv Area 10,910
Year Built 1980
Lot Size 2.310 Acres
Acres 2.31
Property Description
Location
State NC
County Rutherford
Zoning A31L
Interior
Heating Electric, Heat Pump
Cooling Central Air, Electric, Heat Pump
Flooring Carpet, Laminate, Linoleum, Vinyl
Fireplace false
Appliance Electric Cooktop, Electric Oven, Electric Range, Electric Water Heater, Refrigerator
Exterior
Utilities Available Electricity Connected
Roof Type Composition
Garage false
Building
Lot Description Cleared, Level
Dwelling Type Site Built
Foundation Slab
Sewer Septic Installed
Water Community Well
Structure Type Brick Partial
New Construction false
Schools
Elementary Schools Unspecified
Middle Schools Unspecified
High Schools Unspecified
Others
Senior Community false
Restrictions No Representation
Acceptable Financing Cash, Conventional
Listing Terms Cash, Conventional
Special Listing Condition None






