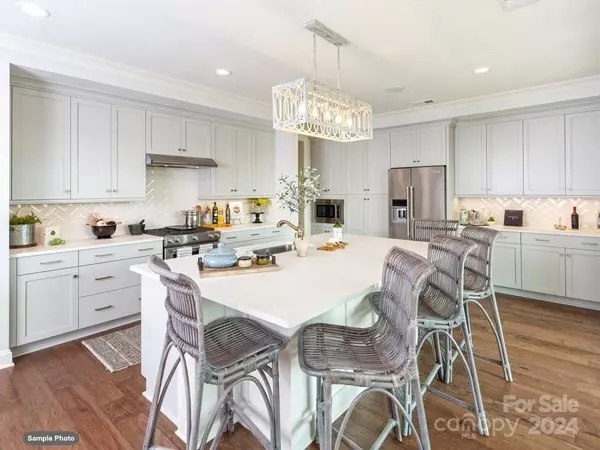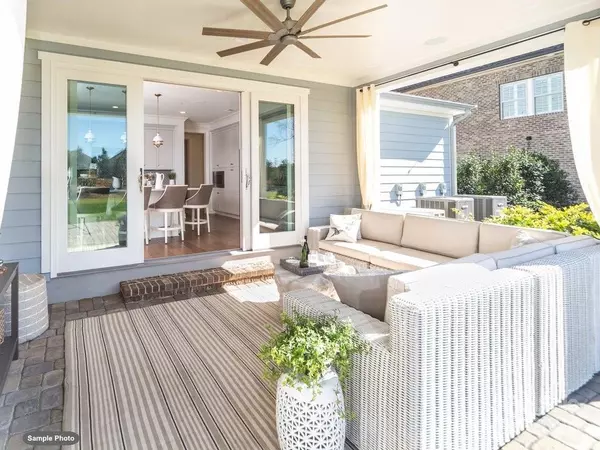
6083 Holden CT #92 Fort Mill, SC 29715
4 Beds
4 Baths
3,623 SqFt
UPDATED:
03/16/2024 03:54 PM
Key Details
Property Type Single Family Home
Sub Type Single Family Residence
Listing Status Pending
Purchase Type For Sale
Square Footage 3,623 sqft
Price per Sqft $296
Subdivision Arden Mill
MLS Listing ID 4112772
Style Cottage
Bedrooms 4
Full Baths 4
Construction Status Under Construction
HOA Fees $775
HOA Y/N 1
Abv Grd Liv Area 3,623
Year Built 2024
Lot Size 7,840 Sqft
Acres 0.18
Lot Dimensions 76' x 117'
Property Description
Location
State SC
County York
Zoning Res
Rooms
Main Level Bedrooms 1
Interior
Interior Features Attic Stairs Pulldown, Cable Prewire, Entrance Foyer, Pantry
Heating Natural Gas
Cooling Ceiling Fan(s), Central Air, Zoned
Flooring Carpet, Hardwood, Tile
Fireplaces Type Family Room
Fireplace true
Appliance Dishwasher, Disposal, Gas Range, Gas Water Heater, Microwave
Exterior
Garage Spaces 2.0
Community Features Picnic Area, Playground, Sidewalks, Street Lights
Roof Type Shingle,Metal
Garage true
Building
Dwelling Type Site Built
Foundation Slab
Builder Name Classica Homes
Sewer Public Sewer
Water City
Architectural Style Cottage
Level or Stories Two
Structure Type Fiber Cement,Stone
New Construction true
Construction Status Under Construction
Schools
Elementary Schools River Trail
Middle Schools Banks Trail
High Schools Catawba Ridge
Others
Senior Community false
Restrictions Architectural Review
Acceptable Financing Cash, Conventional, VA Loan
Listing Terms Cash, Conventional, VA Loan
Special Listing Condition None






